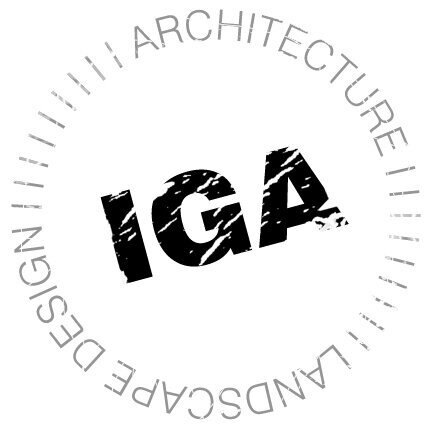Ghosta Residence
IGA Role: Architecture and Landscape Design
Location: Ghosta, Lebanon
Perched on a hillside overlooking a mountain valley and the Mediterranean Sea, this simple house was used by different generations of the same family for more than 100 years. The partially restored property, which consists of the main house, two caves, the retaining walls and terraces, sits on 800 square meters of terraced land; reinforced and shaped by traditional stonemasonry. Local craftsmen using hand cut stone and local techniques have meticulously built the garden walls and exterior of the house.
The new addition to the house, while responding to the new requirements, remains faithful to its history by a new design that avoids mimicking the old style and keeping the existing intact through proposing a light and transparent volume that clearly relates each part of the house to the period during which it was built.
Inspired by the Lebanese terrace houses, with light vine-holding and shading structures and pattern-rich Moucharrabieh’s, the new extension takes its shape and skin. Wrapped with glass, it strengthens the dialogue with the surrounding breathtaking nature and panoramic views through its transparency and reflection.



