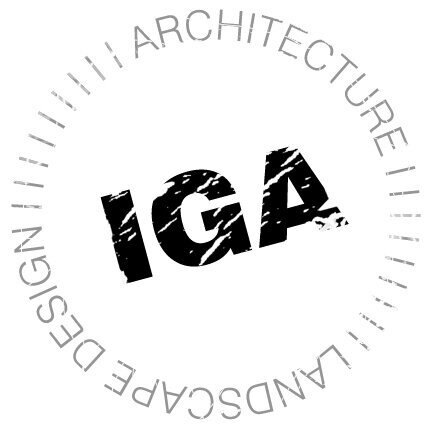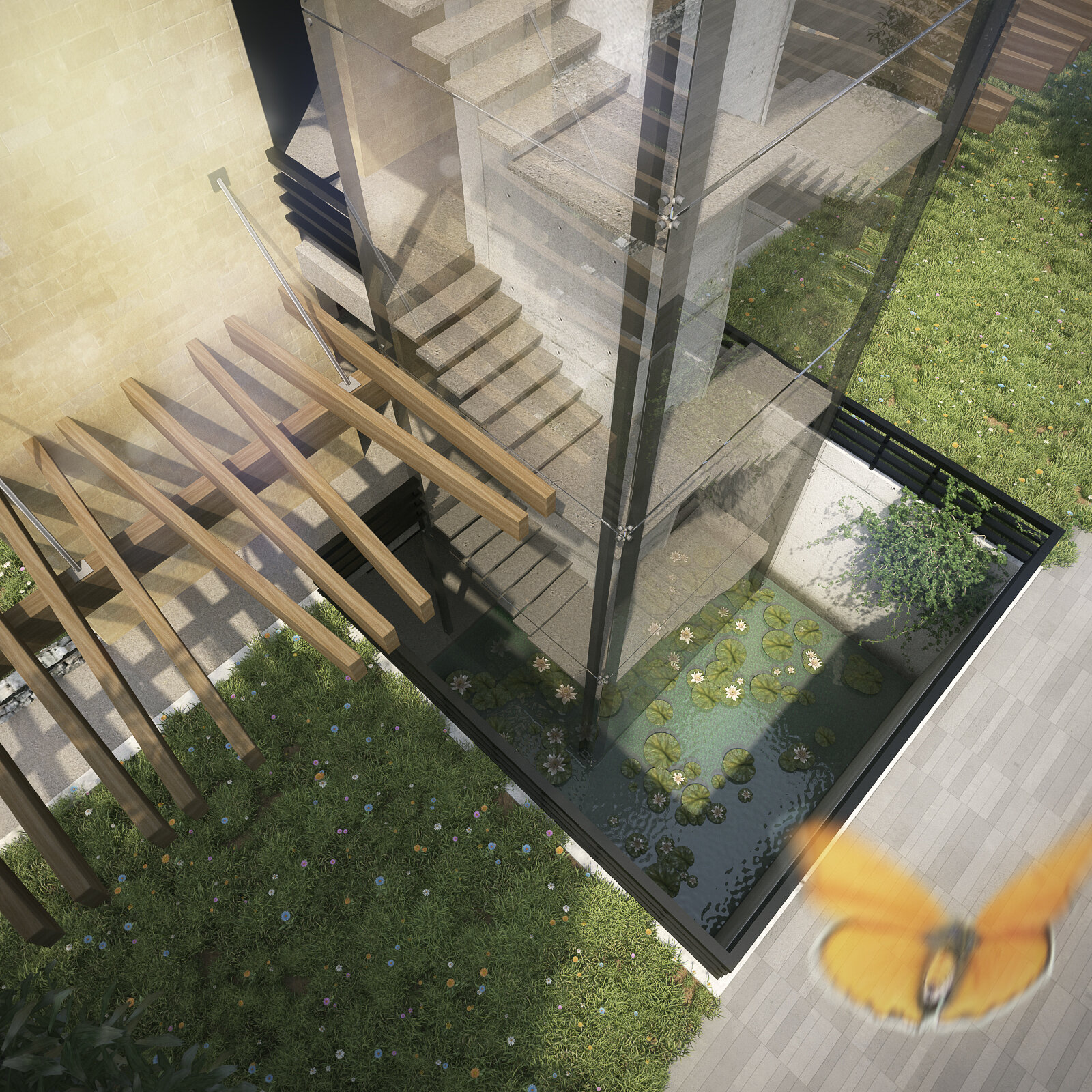Tabet Residence
IGA Role: Architecture and Landscape Design
Location: Houmel, Lebanon
Two brothers decided to move out of central Beirut that became more suffocating and less affordable. They elected domicile in their hometown at 20 minutes from the Capital where they planned to build their own apartments on a shared property.
The small size of the plot, the limited built-up area per floor led to having the 2 apartments spread in duplexes.
The first duplex has its reception at the lower level to benefit from the garden, while the second duplex has its reception at the upper level with a skylight and a direct access to the roof for an even wider panoramic view.
The building is inspired from the pure rectangular shapes of the mountain houses. It is mainly designed in the form of 2 cubes: one above ground, full, accommodating the different functions and the other below ground, empty, introducing a void with a reflecting pool to bring light to the half-sunken apartment.
The 2 cubic volumes, full and empty, are connected through a glazed, light structure staircase strategically located and subtly detached. The building has a completely blind frontal elevation with a long cut at the level of the staircase to provide access to the different levels of the apartments, yet once inside, it opens through large bay windows to reveal the panoramic view towards the city.





