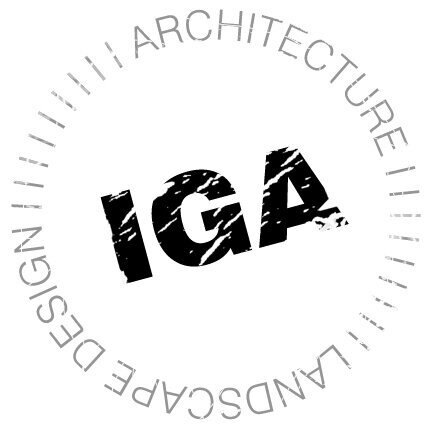Harbour Square
IGA Role: Collaboration on design development & supervision
Collaborations: Gustafson Porter, London
Location: Beirut, Lebanon
The main concept in the design of Harbour Square hangs in the re-interpretation of the square as a harbour and in defining areas perceived as water or land. The purpose of the harbour is to provide shelter to boats contained in the calm waters within. The interior space of the harbour is in constant motion. Boats moored will constantly bob up and down in response to wave energy (albeit reduced within the sheltered harbour).
Boats will be coming and going constantly with loading and unloading of goods and people. Boats will be spaced regularly within the harbour in an orderly fashion. The orientation of these will respond directly to the way the tide is ‘flowing’ at that particular time.
A clean relationship needs to be established between these two elements from the start. The whole spatial organisation will depend on this idea right through from the broad sweep design gestures (large canopies stretching across the space appearing to ‘float’ on water) to the more detailed treatments of the materials themselves (varying qualities in paving such as pattern, colour and texture to reflect land/water thresholds)

