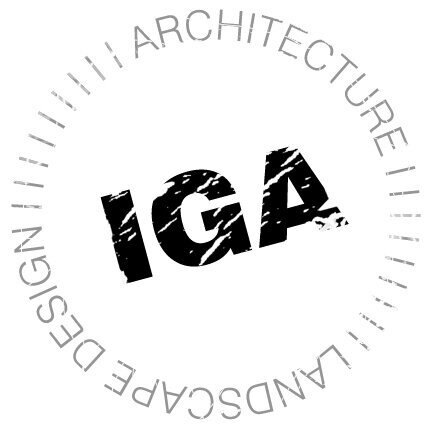Roman Baths
IGA Role: Collaboration on design development & supervision
Collaborations: Gustafson Porter, London
Location: Beirut, Lebanon
The Key Design Principle for the new park was to create a solid surrounding frame of streets and steps for the setting of the new park. This thin and lightweight frame surrounding the archaeology acts as a symbolic “window into the past”, a linear simplicity over a complex archaeology floor. The solidity of the ends (gardens) is opening to the fragility of the centre (archaeology). The linear “Water garden” celebrates the use of water by the Romans and the “Garden of Senses” the use of plants around the Bath.
The planting strategy for the Roman Baths aims to complement the significance of the ruins whilst simultaneously offering a contemporary landscape for Beirut’s city centre. The plant selection and arrangement has been inspired by traditional roman gardens and considers the significance that sensory plants held in ancient roman baths. The tree strategy aims to provide shade in open areas and create intimate spaces to sit and gather. The garden beds aim to soften the garden walls, and reinforce the linear forms of the landscape.


