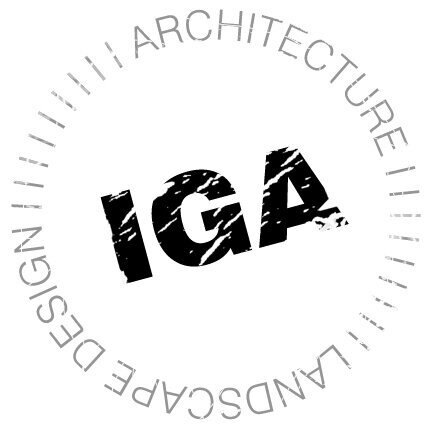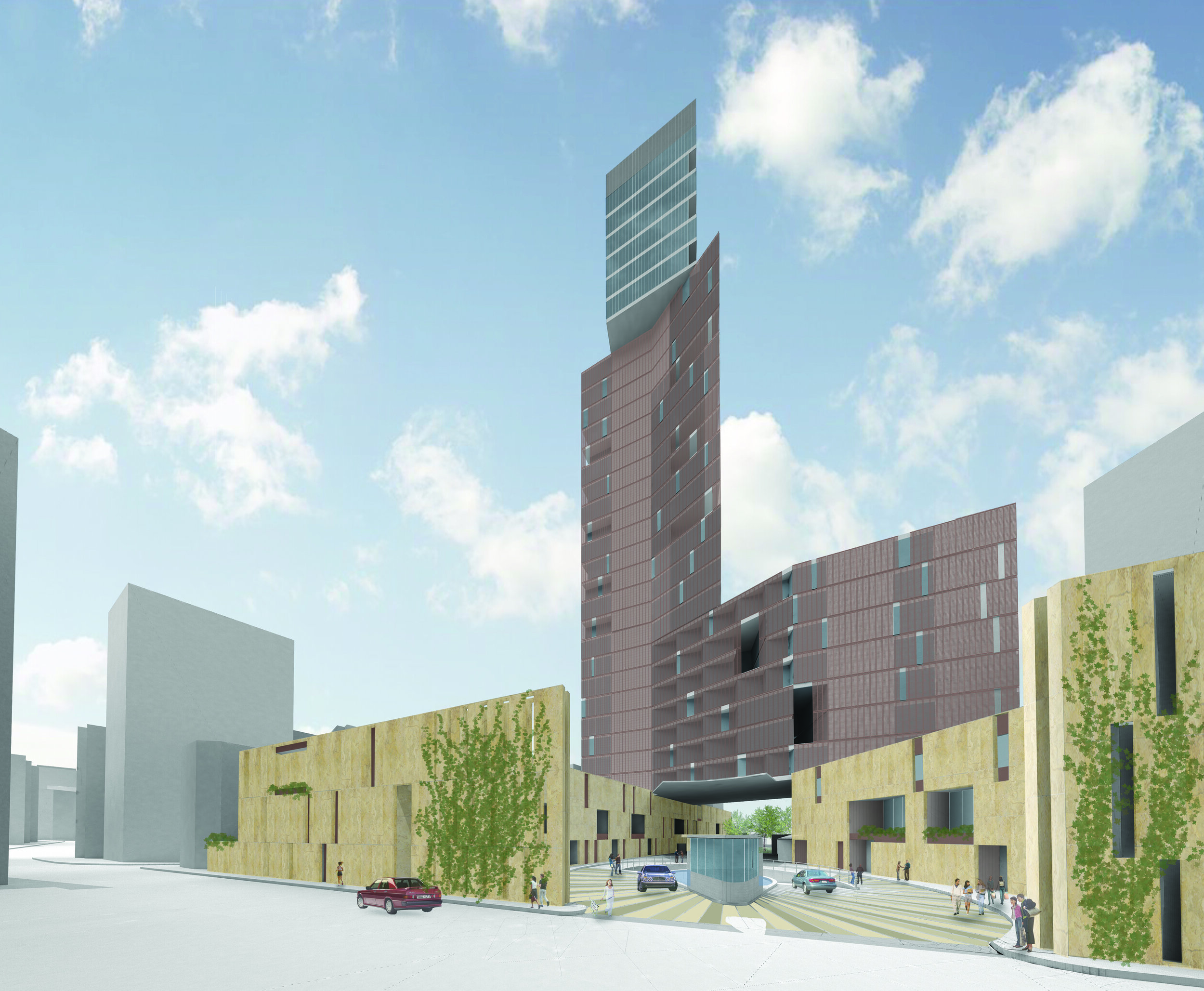Abdel Wahab Residential Tower
IGA Role: Assistance & collaboration on the design competition
Collaboration: With Machado and Silvetti Associated, Boston
Location: Beirut, Lebanon
The site’s seemingly difficult physical constraints lend to its potential assets. Isolated within the interior of an irregularly shaped residential block in Ashrafieh, the site is surrounded by the backs of several disparate and aging buildings on its east and west sides, and is relieved by street frontage on its north and south sides. It is essential, then, to create a strong and unique identity for the Abdel Wahab site itself, one that establishes its own internal landscape and respite from the haphazard conglomeration of buildings and vacant lots that surrounds it.
The proposal focuses on the creation of a central landscape. This landscape is defined at its edges by blocks of three-story townhouses that run continuously on both its east and west sides, masking views to the surrounding neighborhood. A twenty-six storey tower then sits atop the townhouse masses, spanning between them, and creating a large covered terrace to protect its entry lobbies. This “bridge” also divides the central landscape into three dis- tinct exterior spaces. On the south side, a hardscaped entry court provides a dramatic “front door” for the project, accommodating a formal drop-off point from Abdel Wahab Street. On the north side, a lush, picturesque garden is created as an amenity to the residents them- selves, which is elevated two-stories above Furn el Hayek Street to offer additional privacy as well as conceal resident and visitor parking below.
The form of the building is derived in response to both its unique context and to a desire to capture exceptional views. The surrounding neighborhood is largely characterized by haphazard, irregular building forms and residual open spaces. Rather than forcefully imposing a regular form within our site, the proposal chooses to embrace its quirky context. This approach allows for the optimum use of the site and lends itself to a variety of building configurations and unit types that, in turn, offer individual identity and a sense of ownership.




