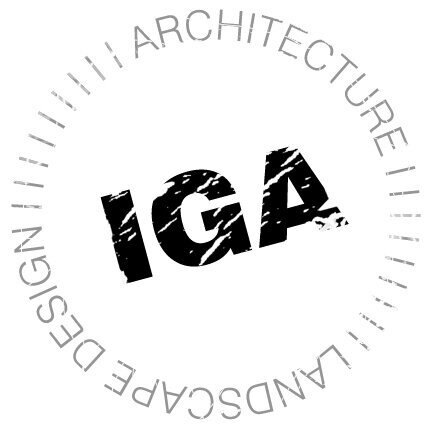Al Reef Development
IGA role: Landscape planning
Collaboration: RelK & P
Location: Abu Dhabi, UAE
Al Reef project is a large development covering an area of around 2,000,000 sqm with 516 plots, over 500,000 sqm of roads and public spaces, and an estimated residential population of around 28,000.
The landscape planning covered the vehicular network, setting up a hierarchy in the road types between primary, secondary and tertiary.
It also covered a series of connected public spaces through a pedestrian network and corridor.
The main objective of the intervention was to provide protected, shaded areas within a single entity that would link the entire project. Thus emerged the Central Spine.
Along this main spine is a series of passages and plazas created around main landmarks such as mosques, schools, sports fields, etc, creating gathering and meeting spaces for the different spots.
Among these dynamic spaces, the Central Spine Public Plaza was envisioned as the Heart of the project.
This generously scaled and welcoming plaza connects the various important components of the development in a safe and organized manner. It functions as the shared backyard for the significant apartment & townhome communities.
The wide variety of programmed uses such as the children’s play areas, interactive ‘water jet’ play zones, with adequate shaded areas providing the much needed refuge and shelter, this zone has something for everyone.
For a better reading, a line of palm trees were planted along the passages to help provide a visual way-finding strategy. Within that soft landscape strategy is the use of denser plantation at the public edges to buffer the adjacent neighborhoods.








