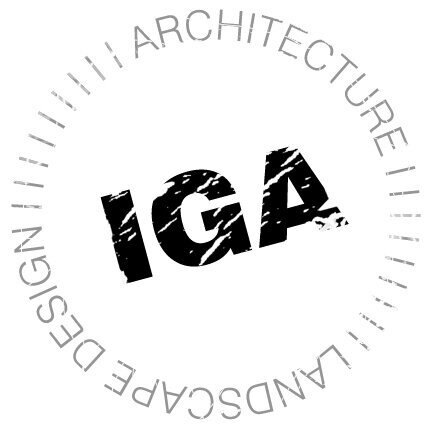Cedrar Development
IGA role: Full landscape design
Location: Cedars, Lebanon
The landscape Conceptual Approach consists of optimizing the use of public spaces while creating a harmonious and contextual identity for the entire project and providing particularities to its different zones and spaces.
These are divided as follows:
The Vehicular Network serving simultaneously as a Linear Park
The Pedestrian Network creating a friendlier environment and more sustainable.
The Main Plaza, the largest gathering point with multifunctional use.
The Terraced Platforms, make the best use of a residual space on a steep slope to provide shelter for a snow plow and mechanical rooms in addition to the administrative block at the lower levels and shaded viewing and resting platforms
The Main Garden accommodating different activities within the surrounding steps that turn to bleachers.



