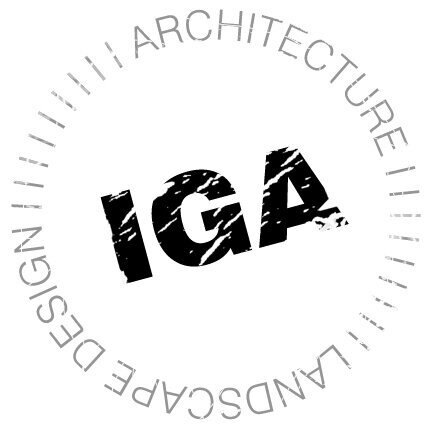BankMed Headquarters - 1st Prize
IGA Role: Landscape Design
Collaboration: with John Robertson
Location: Beirut Central District, Lebanon
The landscape design is a winning scheme of a competition, based on a close dialogue with the architecture. It further develops the architectural intention while creating a smooth transition and a strong relationship with the surrounding. The proposed scheme for the ground floor focuses on:
- Generous wide spaces, by combining the paved areas of the private lot to those of the public sidewalk and extending the internal gardens to the external spaces, strengthening the indoor-outdoor relationship and providing large, green and lush areas.
- Luxurious and animated spaces, by introducing two large water ponds increasing the impression of a large and luxurious ground floor and connecting the levels through cascades. While the north east reflecting pool brings natural light and water effect down to the multipurpose room at the basement level through a glazed floor or a waterfall, the south eastern one creates an amusing, animated access to the Bank Branch.
- Friendly and well integrated spaces, by well defining the paved and shaded areas, with easy access and connection, disabled passages and a safe pedestrian circulation.
- Green and sustainable spaces, by integrating and subtly locating large green areas creating a pleasant and healthy work environment and by introducing low maintenance lush vegetation increasing the “environmentally friendly” image that BankMed wants to promote.
The planted roof terraces provide a nice escapade to the bank’s personnel. Like the mythic suspended gardens they spread over the three blocks at three different levels. The resulting platforms, whether open and communicating or secluded can be used for occasional events as much as for daily lunch breaks with a maximized panoramic view covering the mountains, Beirut’s cherished downtown and the Mediterranean Sea.



